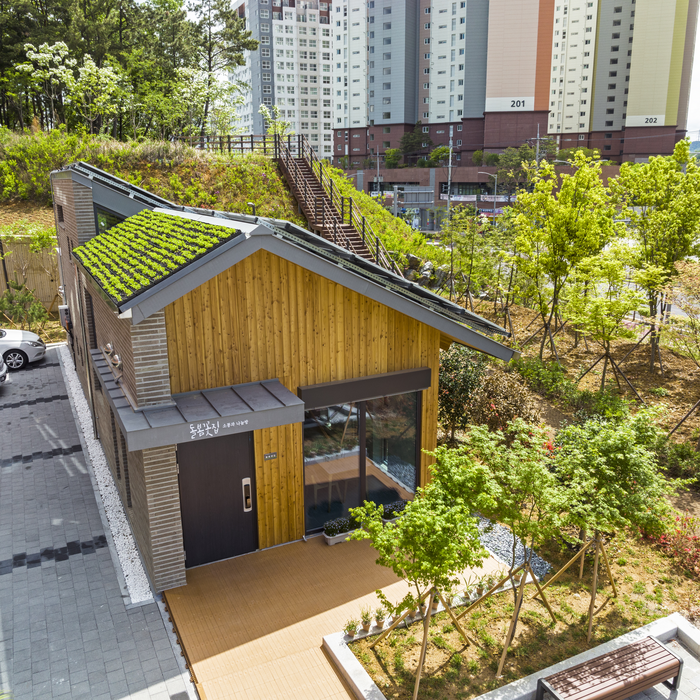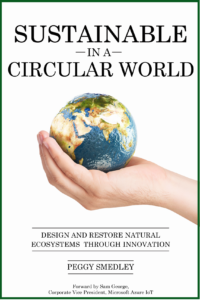The growing trend towards green building has been focused on improving the materials used as well as the designs and technology employed. It is no longer thought that technology—the smart- building approach—is enough to prepare for the future and assure there is a future. New and old materials are explored, changes to them experimented with, and the results shared across national boundaries. This is becoming the norm across the world and particularly in Asia where research universities are leading the way to a greener future.
Rated one of the “smartest cities,” Singapore is a city state that gained independence from Great Britain in 1959 and, after a short time as part of Malaysia, became an independent sovereign country in 1965. Singapore has the third highest population density in the world, but even so it has numerous green and recreational spaces because of urban planning. Planning, indeed, is a major aspect of the country’s development into a world-class smart city.
For example, NTU (Nanyang Technological University) has officially launched a zero-energy building named Gaia—after the Greek goddess of Earth. The six-story development is the largest wooden building in Asia and the eighth building project on the NTU campus that has received the Green Mark Platinum (Zero Energy) – the highest award issued by the Building and Construction Authority of Singapore. The award recognizes buildings that produce as much energy as they consume. Presently, there are 16 certified zero energy buildings in the country, half located on NTU grounds, making NTU the greenest campus in Singapore.
The project is built using technology known as mass-engineered timber. The green technology was first adopted for the construction of NTU’s mega sports hall, The Wave, launched in 2017. The two buildings are the works of Japanese architect, Toyo Ito, a Pritzker Prize recipient known for designs that incorporate elements of nature.
The building is the new home of NTU’s business school and is equipped with a 190-seat auditorium, 12 large lecture halls, seminar rooms, laboratories, graduate student and faculty offices, and multiple classroom spaces. Bricks held over from the former NTU Innovation Centre were also repurposed as a decorative wall inside the new structure.
The building was designed to connect humans to their natural surroundings. Students and faculty benefit from the extensive open spaces for study and collaboration. The spaces have ample natural light, creating an environment conducive to social interaction. People will experience first-hand what it means to work, learn, and socialize in a sustainable environment.
- Gaia is constructed with sustainability in mind. Compared to a normal building, Gaia produces about 2,500 fewer tons of CO2 (carbon dioxide) per year. The emission reduction is achieved through energy efficient systems and renewable technologies.
- Timber used for the construction of Gaia were sourced from sustainably managed forests, which means new trees are planted to replace those that are harvested. The carbon offset from planting trees to replace those used in Gaia totals 5,800 tons of CO2 – about the same as the carbon footprint of about 17,000 flights between Singapore and Hong Kong.
- Solar PV (photovoltaic) panels installed on the rooftop churn out 516,000 kWh (kilowatt hours) of energy to power the building annually, enough to power 169 three-room apartments for a year.
- Instead of fans, Gaia has sun shading fins along parts of its facade and incorporates extensive open areas, terraces, and air wells to increase ventilation.
- Its air-conditioning system saves energy by using passive cooling coils to chill the air without the use of fans (passive displacement ventilation). These coils work by creating a natural convection cycle, cooling the air as it sinks downwards, which displaces the warm air upwards.
- All of Gaia’s classrooms and laboratories are equipped with the latest technologies, providing students and faculty access to world-class facilities to support flexible and collaborative learning into the future.
- The new building will also allow the Nanyang Business School to showcase its sustainability capabilities. Plans for sustainability related programs in Gaia are underway, with industrial collaborators, to inspire more to learn and live sustainably through an in-person experience.
Meanwhile, the Korea Institute of Civil Engineering and Building Technology developed the NZCB (net zero carbon building) system. This system, designed to minimize both operating carbon and embodied carbon, holds the key to significantly reducing carbon emissions in the construction industry.

Embodied carbon, which encompasses the carbon emissions generated during the production, transportation, construction, and disposal of building materials, is a critical factor in addressing carbon neutrality. In addition to the well-known “operating carbon” emitted during the building’s operational phase, the reduction of “embodied carbon” from the material production stage is essential. According to a Global ABC report, operating and embedded carbon contribute to approximately 39% of global greenhouse gas emissions.
Traditionally, the construction sector has primarily focused on optimizing operational energy, such as lighting and heating, to mitigate carbon emissions. However, minimizing embodied carbon is now recognized as a fundamental requirement for achieving carbon-neutral building. In response to this challenge, the Ecological Building Research Group at KICT has successfully developed a new NZCB system capable of simultaneously reducing both operational and embodied carbon.
The research team, led by Hyeon Soo Kim, incorporated 13 major technologies into the NZCB system. The most noteworthy is the adoption of eco-friendly cement (High Sulfated Calcium Silicate Cement, HSCSC), which has the capability of reducing CO2 emissions by 90% while minimizing environmental impact. The OPC (Ordinary Portland Cement), a commonly used concrete material, emits 1.2 kg of carbon per kg during production. In contrast, HSCSC emits only 0.07 kg of carbon per kg, resulting in a reduction of 1,130 kg of carbon emissions per ton compared to OPC.
Another noteworthy advancement is the development of CXP (Cellulose X-linked Polymer), an eco-friendly thermoplastic composed solely of wood and natural resin. The research team pioneered the creation and application of CXP-based deck materials for exterior use, the first of its kind worldwide.
To evaluate the efficacy of the NZCB system, the research team conducted monitoring of operational and embodied carbon reduction at the Gaho community center in Jinju City, Korea. A comparative analysis was carried out, comparing the environmental performance and embodied carbon emissions of the community center as a NZCB with that of a conventional RCB (reinforced concrete building).
Using the European Union’s PEF (product environmental footprint) guide, environmental performance was assessed across sixteen impact categories. The results indicated that the Gaho community center demonstrated superior environmental friendliness compared to steel concrete buildings. In particular, the impact on climate change, closely linked to carbon emissions, was nearly halved. Specifically, the embodied carbon impact was found to be 56.3% lower compared to the comparative RCB, resulting in a reduction of 25.7 tons of embodied carbon.
Moreover, the recorded electrical energy consumption over a period of five months, starting from September 2022, suggests a potential yearly reduction of 2.2 tons of carbon emissions. This reduction is achieved by utilizing only half of the energy produced. Consequently, the Gaho community center in Jinju City emitted a total of 33.1 tons of carbon during its construction. However, the surplus electricity production is anticipated to offset 2.2 tons of embodied carbon emissions annually. This progress indicates that the Gaho community center aims to become a net zero carbon building within a span of 15 years.
Want to tweet about this article? Use hashtags #construction #sustainability #net zero #cement


