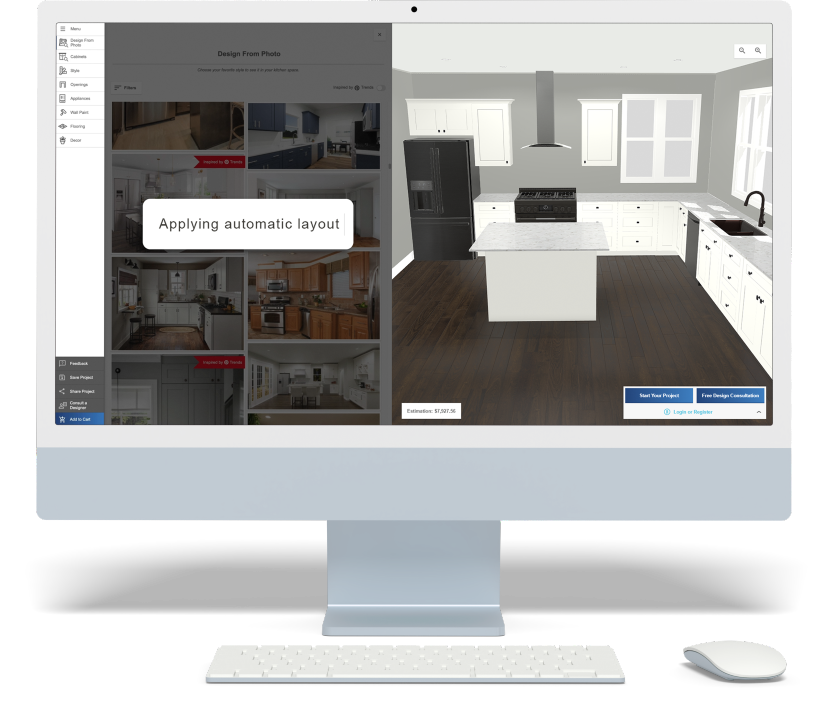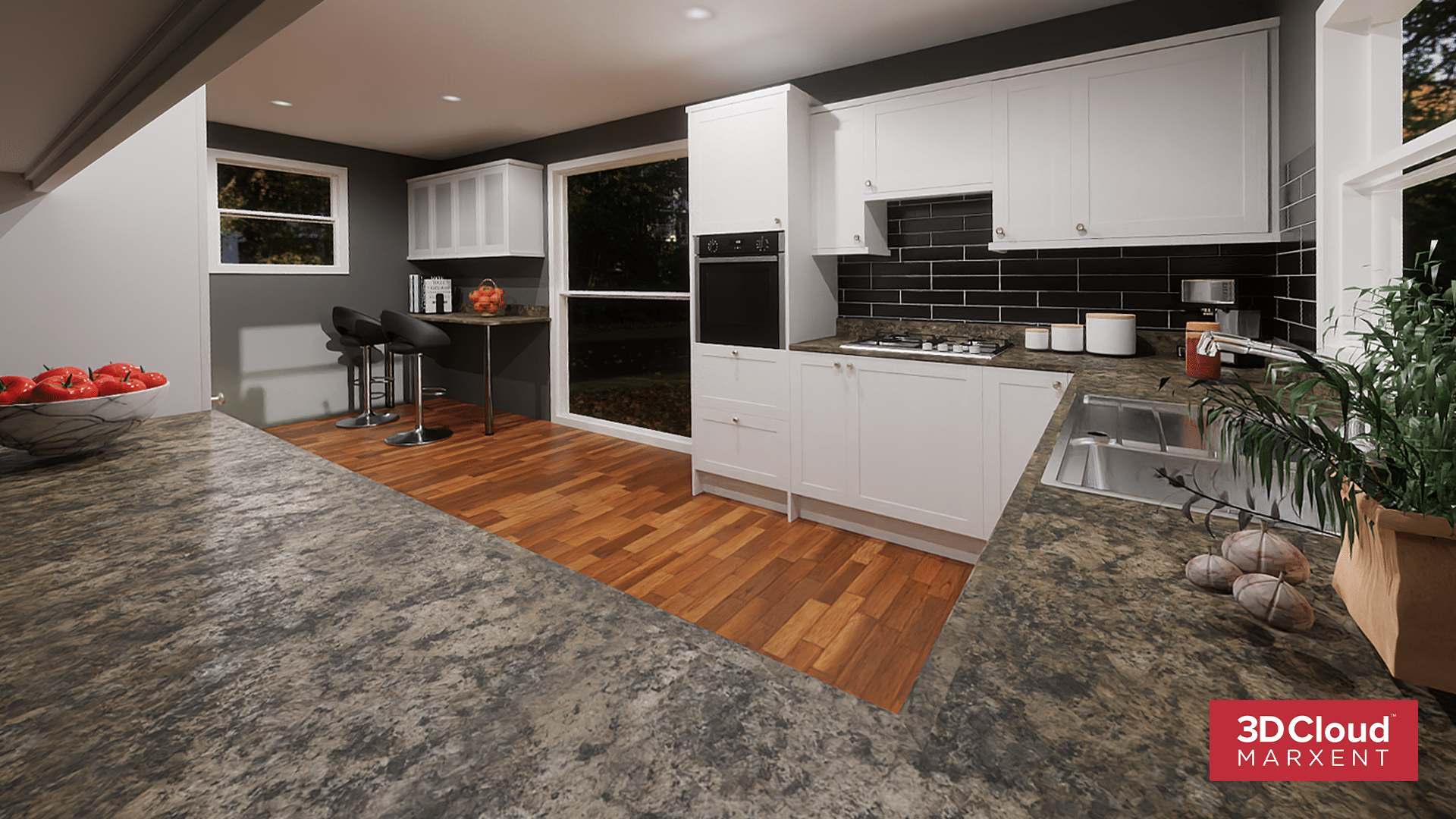Do you have customers who come to you with photos from magazines showing custom kitchens and bathrooms, saying “We want ours just like this,” and then get frustrated when your designers can’t match the photo? All too often, the layout in the photo is dramatically different than the floor area in the customer’s home.
The answer might be found in a new application called 3D Kitchen Designer and its Design from Photo feature. 3D Cloud by Marxent’s automation feature for kitchen designs allows home improvement retailers and custom home developers to apply styles from inspirational kitchen photos directly to a custom floorplan, then swipe through a complete range of possible layouts in seconds.

According to the company’s CEO, “After watching both kitchen design pros and consumers struggle through the painstaking process of laying out cabinets, we tasked ourselves to make designing a kitchen as simple as applying an Instagram filter.”
3D Cloud by Marxent explains how it works:
- Create a floor plan. Pick a template or draw your own. Add windows, doors, and utilities.
- Select a style. Browse inspirational photos within the app, find one you like, and click the auto-layout button.
- Apply the Style. See the styles from the photo, including wall and cabinet colors, applied directly to the custom 3D floorplan.
- Swipe through layout options. Test all possible layouts and select the one that works best for your lifestyle.
- Finalize finishes. Change styles, paint colors, tiling, flooring, and more until the kitchen is picture-perfect.
3D Cloud by Marxent is a leader in 3D e-commerce for kitchen and bath design. The 3D Cloud platform allows retailers and brands to build endless applications from a single 3D product catalog. With 3D Cloud, content is created, managed, and published to all 3D applications from a single source for consistency across every touchpoint in the customer journey.
Want to tweet about this article? Use hashtags #construction #cloud #futureofwork


