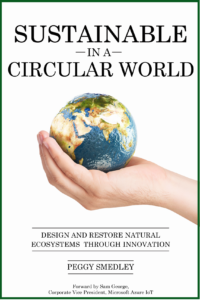No, not the old pirate’s saying, a modern adaptation of wood construction, a timber building in Canada (hence the shivering). On Vancouver Island, Structurlam Mass Timber Corp., in partnership with Design Build Services and Aspect Structural Engineers, has completed a five-story mass timber post-and-beam building contains the first buckling-restrained braces housed within a timber frame.
The building, Terminus at District 56, is in one of the highest seismic regions of North America, requiring its lateral system to be highly ductile while allowing the wood to be exposed. The construction is one of two projects from the same partnership in Langford, B.C.
Tallwood 1 at District 56, located adjacent to Terminus, is slated to open in early 2022 as the first 12-story mass timber tower built under the revised 2018 BC Building Code, allowing for provisions for mass timber structures up to 12 stories for interested communities.
Terminus is a LEED-registered building designed to serve both residents and businesses, and features flexible floor plans with space for lease ranging from 680 square-feet to 13,000 square-feet. The project utilized Structurlam’s CrossLam CLT and GlulamPLUS products in tandem with buckling-restrained braces for a warm, striking design.
CrossLam CLT is a multi-layer, mass timber product spanning two directions with precise accuracy, resulting in a secure, airtight building solution for any floor, wall, roof, or core. A significantly lighter replacement for concrete, CrossLam CLT is carbon negative and uses wood exclusively from sustainably managed forests, opening a new, ecological way to construct mass timber buildings of the twenty-first century.
GlulamPLUS, on the other hand, is a stress-rated, engineered wood product comprised of wood laminations, or “lams,” that are bonded together with strong, waterproof adhesives. Structurlam GlulamPLUS is manufactured using the highest-quality, sustainably harvested lumber, produced to exacting standards and finished to create beautiful glulam beams and columns, allowing the architect to highlight structural elements of the building.
The buckling-restrained braces combined with the modern mass timber create a building that is high-performing without sacrificing on architecture and appearance; in fact, the buckling-restrained braces and the wood are visually complementary, particularly with the clean and modern detailing used for the mass timber connections.
A key economic benefit of mass timber is the ability to design, model and prefabricate the structural elements of a project offsite, accelerating on-site production schedules by up to 25% compared to traditional on-site building with steel and concrete.
Want to tweet about this article? Use hashtags #construction #IoT #sustainability #AI #5G #cloud #edge #futureofwork #infrastructure


