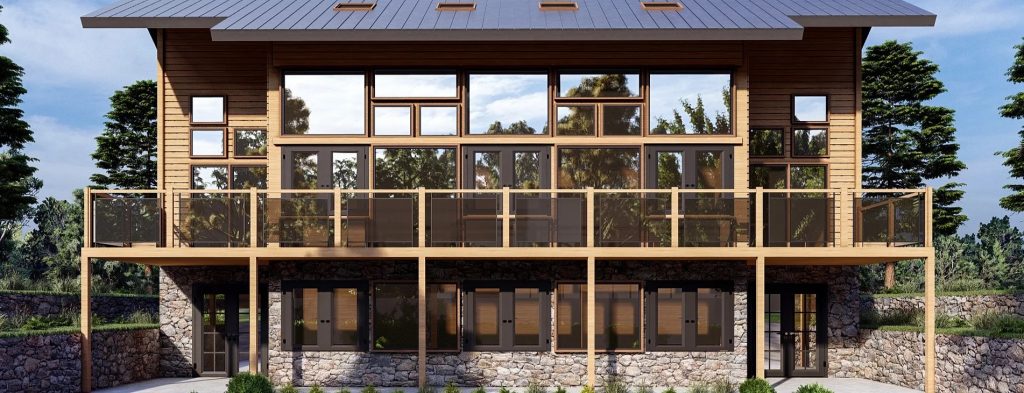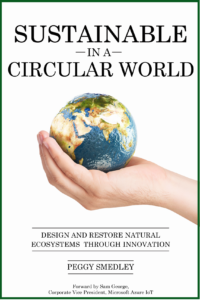In the 1970s, building-related diseases, where the symptoms of the illness are identified and attributed directly to airborne building contaminants, were in the news. Called the sick (or tight) building syndrome, the symptoms were headache, dizziness, nausea, eye, nose or throat irritation, dry cough, dry or itching skin, difficulty in concentration, fatigue, sensitivity to odors, hoarseness of voice, allergies, cold, flu-like symptoms, increased incidence of asthma attacks, and even personality changes.
The cause was not known. Most of those complaining reported relief soon after leaving the building, although lingering effects of neurotoxins can occur. While no longer making news, the sick building is still making people ill.
Legionnaire’s disease, for example, is due to contamination of cooling towers by legionella organisms. Legionella is also responsible for Pontiac fever. Legionnaire’s disease occurs in middle aged and elderly adults while Pontiac fever occurs in young healthy adults and has a very high secondary attack rate. Similarly, humidifier fever is caused by breathing in water droplets from humidifiers heavily contaminated with microorganisms causing respiratory infections, asthma, and extrinsic allergic alveolitis.
Evil Air
Air contaminants are found everywhere, in rural or urban areas, and can come from inside the building or outside. Contaminants from outside, like pollutants from motor vehicle exhaust, plumbing vents, and building exhausts (bathrooms and kitchens) can enter the building through poorly located air intake vents, windows, and other openings. Combustion byproducts can enter a building from a nearby garage. Radon, formaldehyde, asbestos, dust, and lead from paint can enter through poorly located air intake vents and other openings.
The most common contaminants of indoor air are VOC (volatile organic compounds). The main sources of VOC are adhesives, vinyl upholstery, carpeting, copy machines, manufactured wood products, pesticides, cleaning agents, etc. Combustion byproducts from stoves, fireplaces, and unvented space heaters also increase the chemical contamination. Synthetic fragrances in personal care products or in cleaning and maintenance products also contribute.
Biological contaminants include pollen, bacteria, viruses, fungus, molds, etc. These contaminants can breed in stagnant water that has accumulated in humidifiers, drainpipes, and ducts or where water has collected on ceiling tiles, insulation, carpets, and upholstery. In offices with high occupancy, airborne diseases can spread rapidly from one worker to another. Air-conditioning systems can recirculate pathogens and spread them throughout the building.
OPEC Attacks
In 1970, the world was impacted by the OPEC oil embargo. The embargo led designers to make buildings more airtight, with less outdoor air ventilation, to improve energy efficiency. The ventilation was reduced to 5 cfm/person. However, this reduced ventilation rate was found to be inadequate to maintain the health and comfort of building occupants.
Malfunctioning HVAC (heating, ventilation, and air-conditioning) systems also increase the indoor air pollution. To have an acceptable IAQ (indoor air quality) with a minimum energy consumption, The ASHRAE (American Society of Heating, Refrigeration and Air-Conditioning Engineers) revised ventilation standards to a minimum outdoor air flow rate of 15 cfm/person to avoid the problems related to inadequate ventilation. Today, the standards are 20 cfm/person in office spaces and 60 cfm/person in smoking lounges.
Sick Homes
While the sick building syndrome was focused on commercial and office structures, homes come into play as well. In response to the oil crisis in the 1970s, many building codes mandated plastic wraps be put on new houses to seal them tighter for energy efficiency. Then it was found that fumes which were being emitted from the new vinyl materials, particle board, and a variety of other construction supplies in the new super tight “energy-efficient” houses were affecting air quality. Sick buildings were now sick homes, as well. So, the mandated plastic wrap was mandated to be slit in many places to allow air to circulate…again.
Learning from those efforts and their unfortunate reactions, companies have turned to new technologies and materials to create “wellness environments.” Michael Sykes, for instance, designed a completely new building system in 1982, based on the concept of TES (thermal energy storage). TES refers to heat that is stored for later use—either to generate electricity on demand or for use in industrial processes.
Working in North Carolina, the Tar Heel State, Sykes researched the potential of the very wood that gave the state its nickname: Southern Yellow Pine. The pine, heavy with resin (also known as “tar”), was once the dominant material for interior framing on new buildings. But it was expensive compared to lower quality lumber and lost market share.
The Rise of Resin
Sykes’ innovation was to use SYP (Southern Yellow Pine) lumber as a medium for energy storage. He developed and patented technology to pass energy in and out of the wood, using the sun as the primary energy source. That sticky, Tar Heel resin can store a lot of energy, a fact well known but usually the resin was deployed as glue in plywood.
What Sykes did was apply the concept to the complete house in what became known as the Enertia Building System. In 1987 the early system won an Energy Efficiency Award from the U.S. Dept. of Energy. In 2007, the second-generation system, using Gluelam wooden blocks, was voted America’s most significant invention by the U.S. Patent Office.
In the Enertia system, thick SYP timbers or “Green Building Blocks,” are milled to look like siding on the outside, and paneling on the inside. The timbers take the place of siding, studs, sheeting, insulation, and interior wallboard. All these stages of construction become one step as each solid timber is placed and secured. The resulting structure has much greater mass than a stick-built home. The major benefit of this mass—in addition to the thermal storage capacity—is unequaled strength to combat harsh, even devastating weather.
A new start-up in, logically, North Carolina, has licensed the Enertia solar thermal storage technology to produce mass timber geothermal solar homes. Enertia Homes was formed in Moncure, N.C. to design and manufacture single-family custom homes, under the Enertia patent, where the structure stores the energy.

Enertia Homes co-founders, Andrew, and Michelle Duncan, believe the Enertia Building System is a green technology using 100% renewables and has no downside like solar panels and electric cars which need lithium, cobalt, and other toxic materials. Its fuel and pollution-free design life is 100 times that of solar panels, electric cars, and windmills, which must be replaced periodically. Besides sustainability and economy, the design goal was safety, provided by the thick mass timber walls which are fire resistant and can survive hurricane winds.
Thinking of the house as a battery for storing energy by thermal means, is going to get its “day in the sun.” Enertia Homes have plans and renderings for a wide variety of floorplans and elevations, ready for the buyers interested in sustainability without the long-term maintenance of solar, wind, or fossil fuel energy sources. We wish them luck.
Want to tweet about this article? Use hashtags #construction #sustainability #futureofwork


